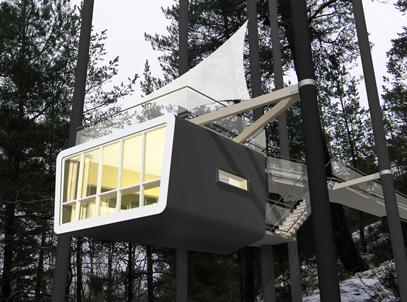 |

|
 |
Design: Mårten Cyrén & Gustav Cyrén For: Brittas Pensionat, Harads Year: 2008 The place of the tree house is chosen in regards to our idea, on high ground and in a steep slope with a great view of the valley of Luleälven. When visiting Harads and the possible sites, we formulated an idea about a horizontal approach. A footbridge leading to a spacious public deck open for anyone passing by. The footbridge will be rather long and winding and, we think, will make the walk interesting. It will offer a good possibility of future expansion with additional tree houses and footbridges (as well as view spots and places to rest) The basic shape of the deck comes from adjustment to the supporting trees in the slope. The actual tree house hangs beneath the deck. This will hide the volume of the building to a certain degree. The deck is slightly separated from the building in order to make it appear smaller and also provide a possibility of giving the building its own expression. We played around with the angles and rounded off the corners lengthwise. It now looks like a capsule or cabin, an expression we feel comfortable with. www.homeharads.com www.treehotel.se Treehotel presentation (pdf file - ca 13.4 MB) |
       |
       |
| More
pictures |